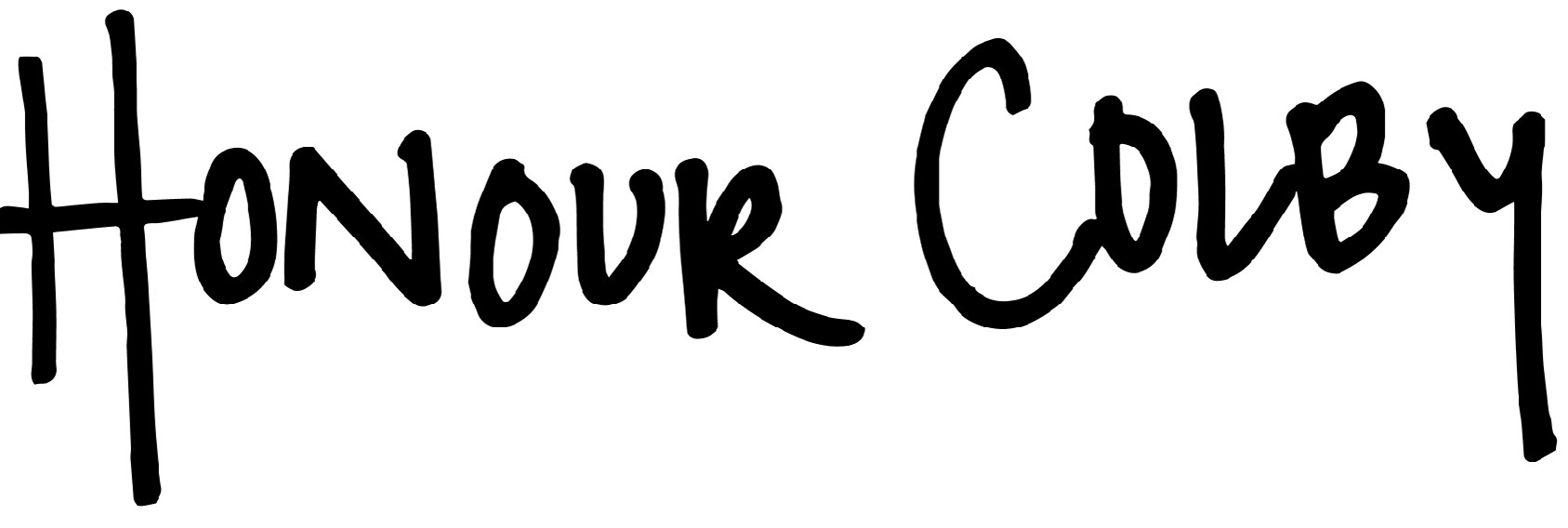Located on a site on NE 15th and Alberta St. in Portland, Oregon, the primary goals for this library were to be well-integrated with the neighborhood context and serve diverse community needs. The building is unified by outdoor spaces including an arcade off of the south sidewalk, an open corner, the event space balcony, and the atrium that organizes interior circulation. The program supports needs of the community with a cafe with computers, a maker space, event/meeting spaces, and diverse reading sections. The primary materials of heavy timber, glazing, and Kalwall create a contextual connection as well as revealing the primary structure. The library will supplement the culture of the Alberta Arts District, which promotes community events and creativity.
Site

Site Overview

Site Conditions

Street Condition
Schematic Design and Programming

Scheme Proposals

Programming
Plan & Section




Structure & Enclosure

Structure Model SE

Structure Model SW

Wall-Roof Detail

Interstitial Floor Detail

Foundation Detail

SW Axon

SE Axon
Elevations

Sketches

South Elevation

West Elevation
Visualization

West Terrace

Main Stair and Bookroom

Exterior Arcade

Second Floor Bookroom










