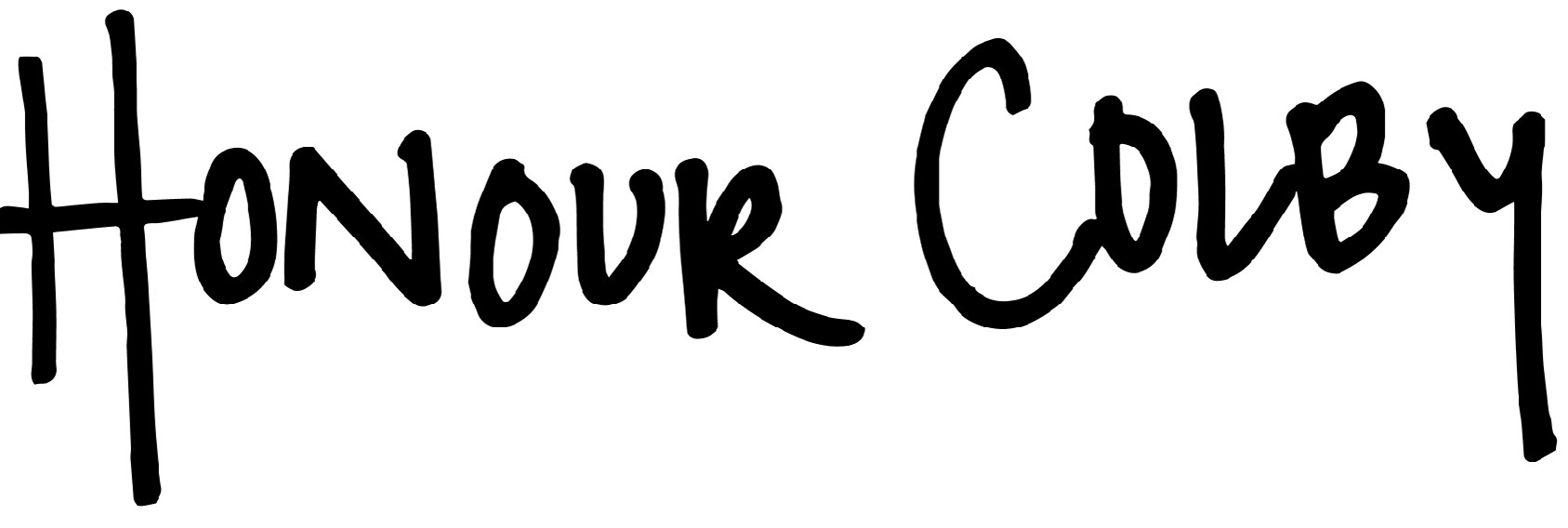Detailing: UO Classroom Building | Fall 2022
Project Brief:
"The proposed schematic design is a 4 story rectangular brick-clad building...a 2 story “Commons” space
contains a gathering room on the ground floor and open study spaces on the second floor. This
project will explore the development of the enclosure at the east wall of the 2-story portion, the
accessible and vegetated roof terrace, and a portion of the brick-clad wall and parapet of the
main 4-story mass."
contains a gathering room on the ground floor and open study spaces on the second floor. This
project will explore the development of the enclosure at the east wall of the 2-story portion, the
accessible and vegetated roof terrace, and a portion of the brick-clad wall and parapet of the
main 4-story mass."







Detailing: Simple Wood Framed Enclosure | Fall 2022
Project Brief:
"You have been tasked by a client with designing the enclosure for a single-story wood framed building on a
site in the Willamette Valley. The building is to be used by your client for their creative pursuits, including
yoga, painting and other graphic arts. The basic form and design of the building has been largely determined
and is shown below. Your task is to further develop this project by designing the exterior enclosure
assemblies and details."
site in the Willamette Valley. The building is to be used by your client for their creative pursuits, including
yoga, painting and other graphic arts. The basic form and design of the building has been largely determined
and is shown below. Your task is to further develop this project by designing the exterior enclosure
assemblies and details."















